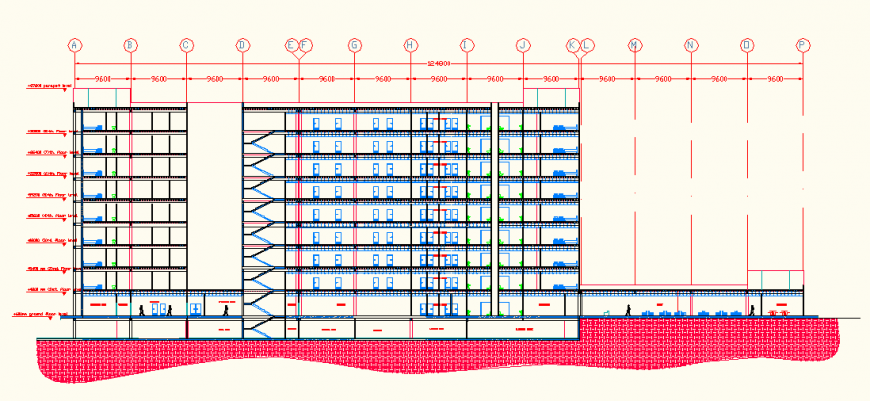Detail hospital building elevation autocad file
Description
Detail hospital building elevation autocad file, door and window detail, Landscaping trees and plants detail, people detail, hatching detail, stair detail, front elevation detail, etc.
Uploaded by:
Eiz
Luna
